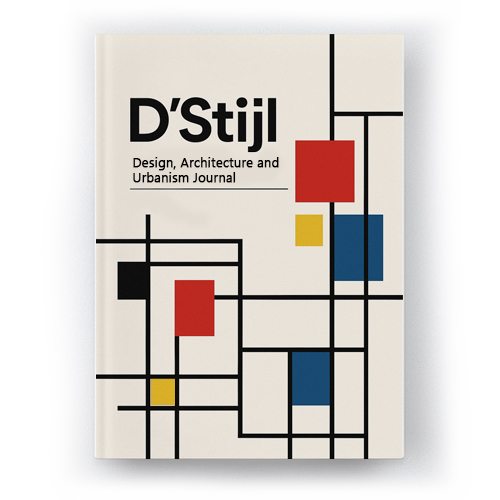Contemporary Architecture in the Design of a Youth Center in Bandung
Keywords:
diversity of interests, young generation, Z generations, multifunctional facilities, millenial generationsAbstract
The development of the characteristics of the millennial and Z generations, which are dynamic, complex, and prone to stress, has driven the need for public spaces that can accommodate a variety of activities in one integrated area, or what can be called a space center with flexible, interactive characteristics that provide a variety of spatial experiences for its users. Youth center emerge as a response to this need, functioning as multifunctional facilities designed to enhance the quality of life and mental health of young people through a design approach rooted in the diversity of their expressions, interests, and backgrounds. This study employs a descriptive qualitative approach through case study strategies, data collection, data analysis, and data synthesis to gain a deep understanding of how contemporary architectural characteristics are applied in the design of youth center buildings and how they function within the architectural and social design context. The contemporary architectural design approach with the concept of Diversity of Interests serves as the conceptual foundation for the development of building design. The design results show that contemporary architectural principles such as functional flexibility, visual openness, and the integration of indoor and outdoor spaces can be realized through massing design, exploration of landscape elements, and the use of innovative materials. The concept used in the design of the youth center building is Diversity of Interests, which is manifested in the zoning of spaces that support diversity of expression, interests, and backgrounds of users.


